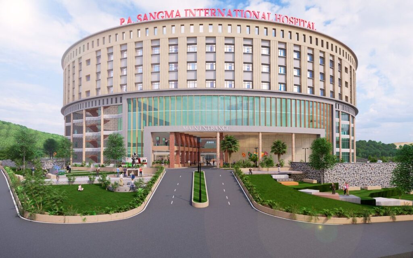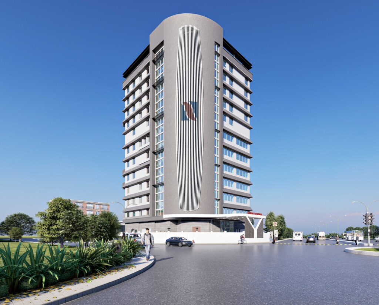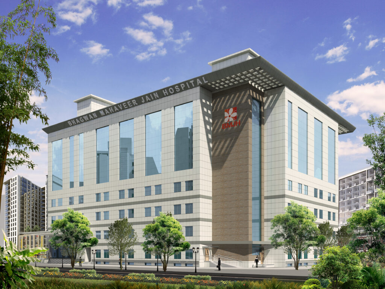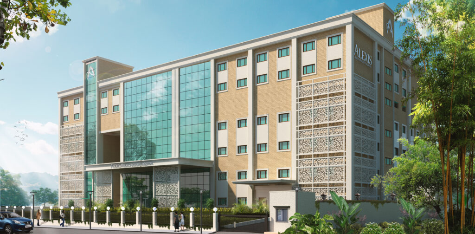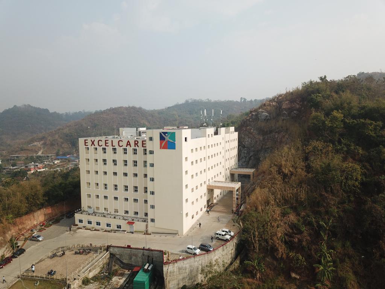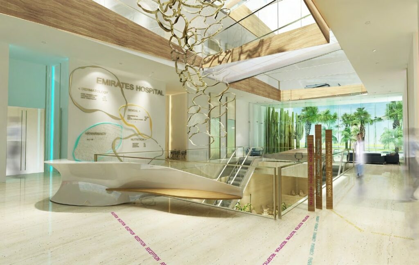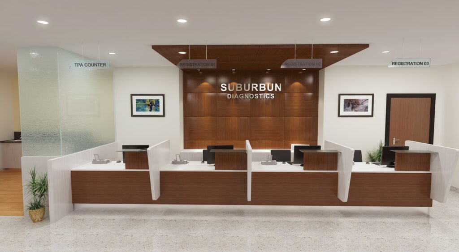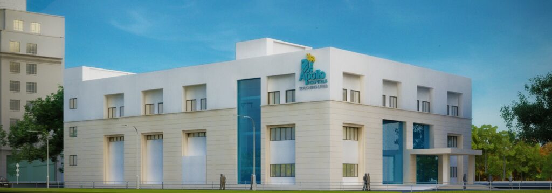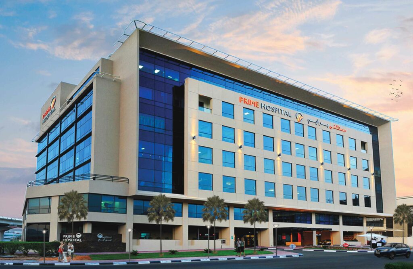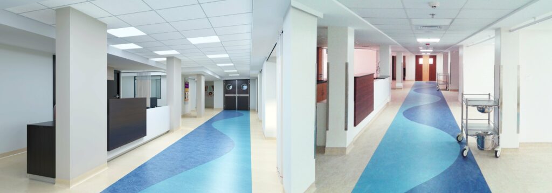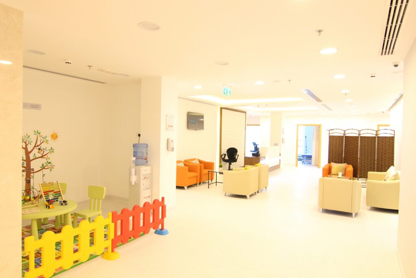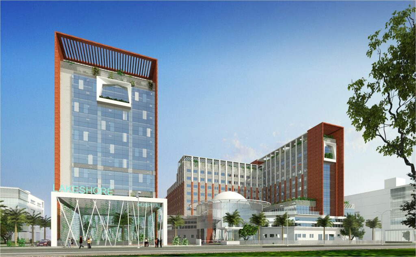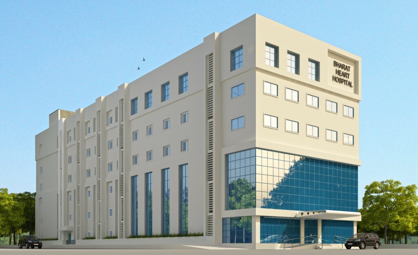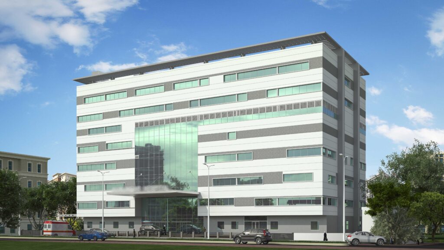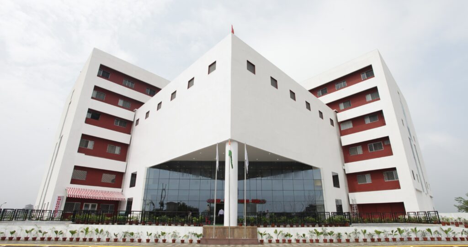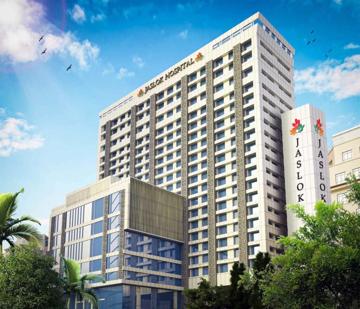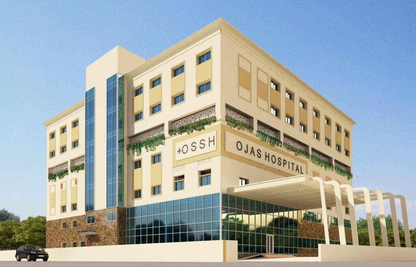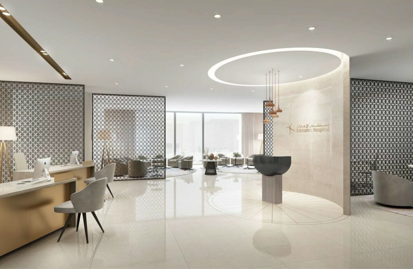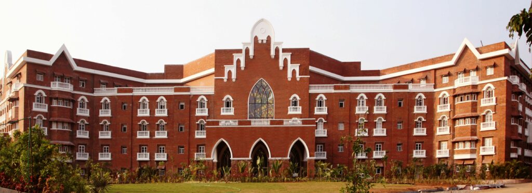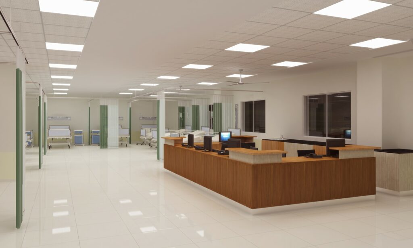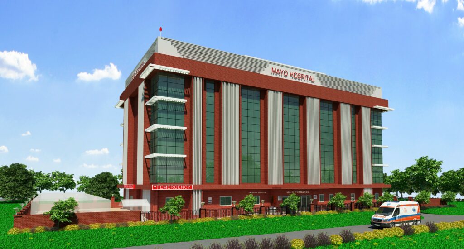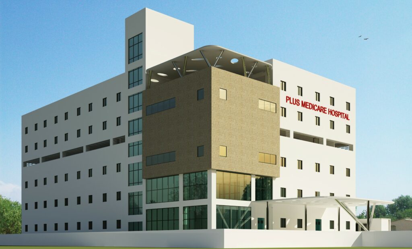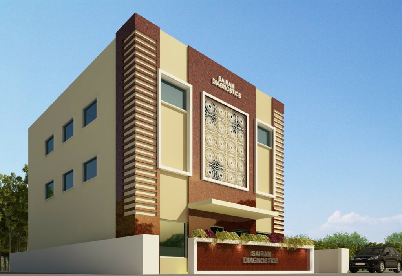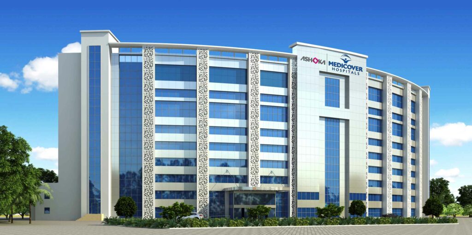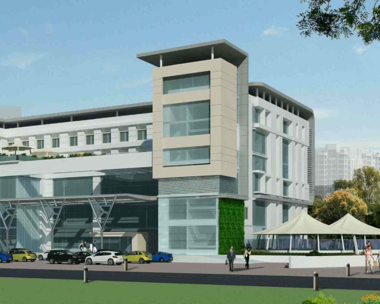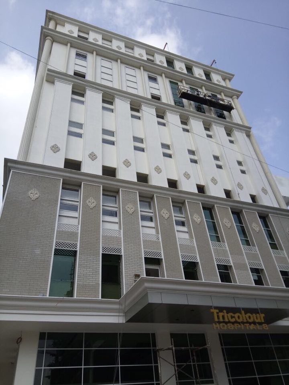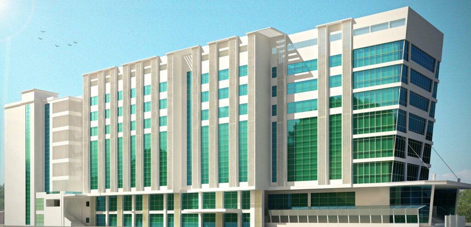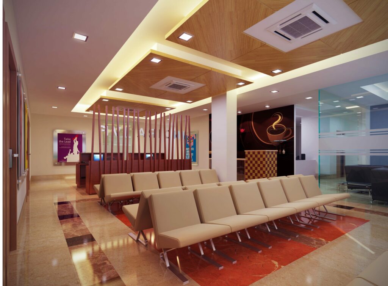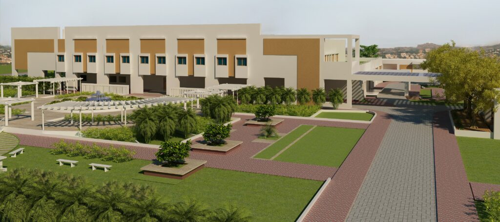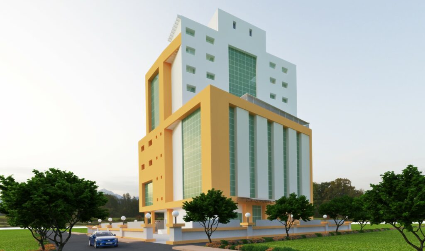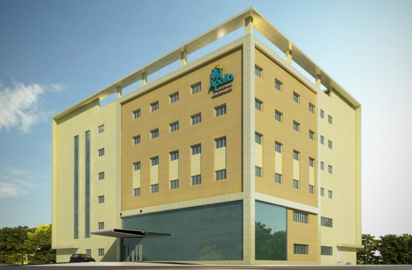- Category : SERVICE
HOSPITAL DESIGN
We design and also redesign healthcare spaces based on your ideologies and global best practices.
Architectural Design
This begins with space programming in an effort to capture the scope and the scale of the facility and finalized services mix. We try to understand the The exercise cultural ethos and the professional practices, through interaction with the stakeholders. The purpose of this exercise, apart from defining the functional content based on the brief referred to, is to facilitate deliberation towards arriving at concurrence on the operational principles governing the delivery of clinical, diagnostic and support services.
A departmental schedule giving sizes of all rooms and activity spaces is drawn, including summary area statement. The schedule of accommodation also provides total net departmental areas, an estimated circulation area requirement commensurate with departmental activity and total gross target construction area. This would help arrive at the total built up area of habitable floors and provide a basis for generating the cost estimate.
Following space programming, a complete design of the building/civil component of the Project, inclusive of further
development/detailing of the Master Plan for the whole complex, accounting for diverse physical and logistical parameters, the designing for the main hospital building(s), internal space and facility planning, ancillary support services building bloc(s) design, intra-site road network designing, etc, is done. The architectural design is developed in conformity with client’s requirements, end-user sensibilities, and efficient functionality of the hospital premises. At all times, our emphasis is on patient friendliness, efficient space usage, cost-effectiveness, and aesthetic propriety of the built form.
Then comes the structural design which includes the complete design of the structural framework for the entire built component in the complex. It includes determining the appropriate framing system, generating schemes for structural design conforming to the specific needs of the intended space, and harmonized with the requirements of the services and other components of the project, and making detailed construction drawings for the work to proceed on site.
Deliverables
- A departmental schedule giving sizes of all rooms and activity spaces
- Summary area statement
- Clustering Matrix and Stack Plan
- Concept architectural schemes will enable creating ideas and notions of placing and sizing the hospital building on its campus/plot, and
- Schematic drawings include all rooms scheduled in the space program to be planned in the hospital building.
- Tender documents including drawing with BOQs and detail specifications, and
- Executable civil drawings set for the site to build the hospital.
Structural Design
The above exercise is parallelly complemented with the structural design which includes the complete design of the structural framework for the entire built component in the complex. It includes determining the appropriate framing system, generating schemes for structural design conforming to the specific needs of the intended space, and harmonized with the requirements of the services and other components of the project by creating detailed construction drawings for the work to proceed on site.
Deliverables
Mechanical, Electrical, and Plumbing (M.E.P.) Design
The design includes the design of the following trades:
- Electrical systems
- Plumbing systems
- HVAC systems
- Automated Vertical Transportation
- Firefighting systems
- Data and Voice Networking
- Building Management Systems
- Other Low Voltage systems
Specialized technical requirements of the critical medical areas shall be addressed in design. Periodic supervision shall be undertaken by the Services Consultant(s) to validate the quality of works being executed on Site.
Deliverables
Interior Design
This is the complete design of the interior spaces, including public areas like waiting areas, and semi medical and medical areas like inpatient wards and rooms, intensive care units, surgical suite, Laboratory, Blood Bank, Dialysis, etc. We are uniquely positioned to provide interior design that combines aesthetic appropriateness with the specialized technical requirements of the critical medical areas.


